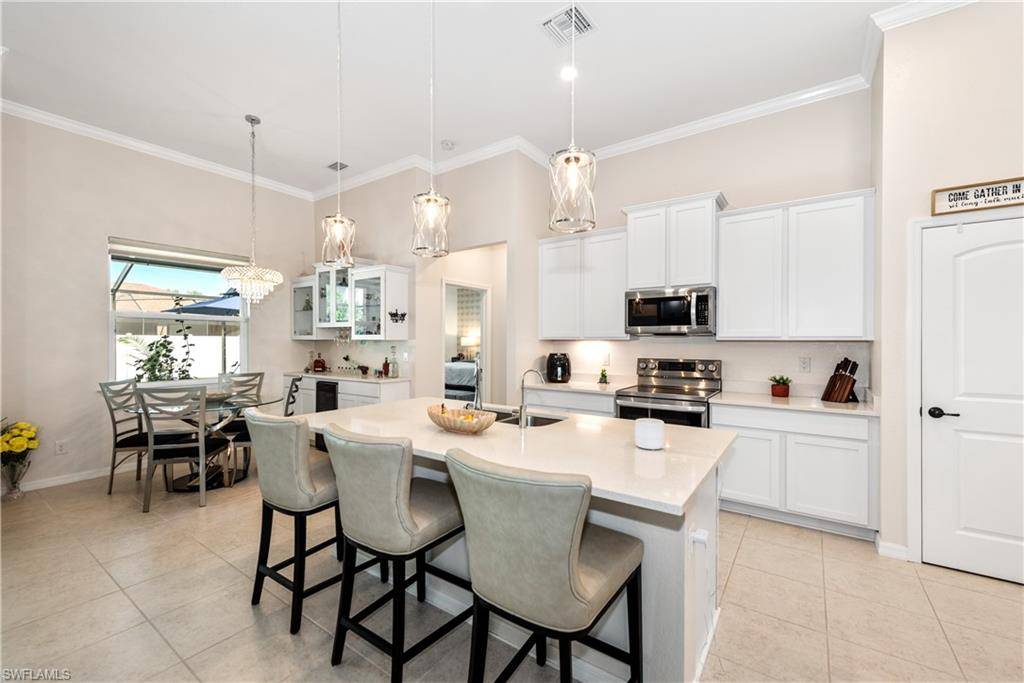4 Beds
3 Baths
2,338 SqFt
4 Beds
3 Baths
2,338 SqFt
Key Details
Property Type Single Family Home
Sub Type Single Family Residence
Listing Status Active
Purchase Type For Sale
Square Footage 2,338 sqft
Price per Sqft $299
Subdivision Cape Coral
MLS Listing ID 225062239
Style Resale Property
Bedrooms 4
Full Baths 3
HOA Y/N Yes
Year Built 2020
Annual Tax Amount $10,890
Tax Year 2024
Lot Size 0.344 Acres
Acres 0.344
Property Sub-Type Single Family Residence
Source Florida Gulf Coast
Land Area 2994
Property Description
Welcome to this impeccably upgraded 4-bedroom + den, 3-bath residence — a stunning blend of modern design, thoughtful detail, and resort-style living. Completed in 2020 and enhanced with custom features throughout, this home offers over 2,338 square feet of elegantly designed space to accommodate both family life and effortless entertaining.
Step inside to discover soaring 13-foot tray ceilings, a formal dining room, and a gourmet kitchen adorned with high-end quartz countertops, a bar area, and premium finishes. The living area features custom-built shelving showcasing a striking, large electric fireplace beneath the TV — creating a sophisticated and cozy focal point for gathering.
The primary suite is a true retreat, boasting a fully customized walk-in closet with beautifully crafted cabinetry and a spa-inspired bathroom. Indulge in the oversized walk-in shower or relax in the luxurious soaker tub, surrounded by elegant finishes designed for ultimate comfort and serenity.
The outdoor spaces are equally remarkable. Enjoy the gorgeous saltwater heated pool and attached spa — perfect for cooling off on warm afternoons or unwinding under the stars. The entire pool area is enclosed with a full-screen cage for comfort and peace of mind, and the covered outdoor kitchen with ceiling fans makes entertaining a breeze, seamlessly integrated within the poolside setting. Two newly installed electric storm shutters on the back patio provide added convenience and protection at the touch of a button.
The backyard is a private oasis, surrounded by a newer vinyl privacy fence and accented with lush landscaping, fresh palms, and decorative concrete edging with matching rocks that tie beautifully into the front yard's updated design. A large shed provides convenient storage for all your outdoor tools and equipment.
Curb appeal abounds with a thoughtfully designed paved walkway, updated front landscaping with decorative stonework, and vibrant plantings that welcome you home.
With its 3-car garage, impact windows and sliders, Whole home water filtration system, tons of enhancements by additional custom features, this home is truly move-in ready. Whether you're seeking a spacious family residence or an impressive investment property, this home delivers an unparalleled opportunity to live beautifully and create lasting memories.
Location
State FL
County Lee
Area Cape Coral
Zoning R1-D
Rooms
Bedroom Description Split Bedrooms,Two Master Suites
Dining Room Breakfast Bar, Dining - Living, Formal
Kitchen Island, Pantry, Walk-In Pantry
Interior
Interior Features Bar, Cathedral Ceiling(s), Coffered Ceiling(s), Fireplace, Foyer, Pantry, Smoke Detectors, Tray Ceiling(s), Walk-In Closet(s), Window Coverings
Heating Central Electric
Flooring Tile
Equipment Auto Garage Door, Dishwasher, Disposal, Dryer, Grill - Gas, Microwave, Range, Refrigerator/Freezer, Reverse Osmosis, Security System, Self Cleaning Oven, Washer, Water Treatment Owned, Wine Cooler
Furnishings Unfurnished
Fireplace Yes
Window Features Window Coverings
Appliance Dishwasher, Disposal, Dryer, Grill - Gas, Microwave, Range, Refrigerator/Freezer, Reverse Osmosis, Self Cleaning Oven, Washer, Water Treatment Owned, Wine Cooler
Heat Source Central Electric
Exterior
Exterior Feature Screened Lanai/Porch, Outdoor Kitchen, Storage, Built In Grill
Parking Features Driveway Paved, Attached
Garage Spaces 3.0
Fence Fenced
Pool Pool/Spa Combo, Below Ground, Concrete, Custom Upgrades, Equipment Stays, Electric Heat, Pool Bath, Salt Water, Screen Enclosure
Amenities Available None
Waterfront Description None
View Y/N Yes
View Landscaped Area, Pool/Club
Roof Type Shingle
Porch Patio
Total Parking Spaces 3
Garage Yes
Private Pool Yes
Building
Lot Description Oversize
Building Description Concrete Block,Stucco, DSL/Cable Available
Story 1
Water Assessment Paid, Central, Filter, Reverse Osmosis - Entire House
Architectural Style Ranch, Contemporary, Single Family
Level or Stories 1
Structure Type Concrete Block,Stucco
New Construction No
Others
Pets Allowed Yes
Senior Community No
Tax ID 34-44-23-C1-03185.0310
Ownership Single Family
Security Features Security System,Smoke Detector(s)
Virtual Tour https://www.dropbox.com/scl/fi/sicq40t8ultuf3shn4x3h/4k-MLS-VIDEO.MP4?rlkey=fpg1hdht41i5318hvkr3oq5hc&st=bg1ppvqn&dl=0








