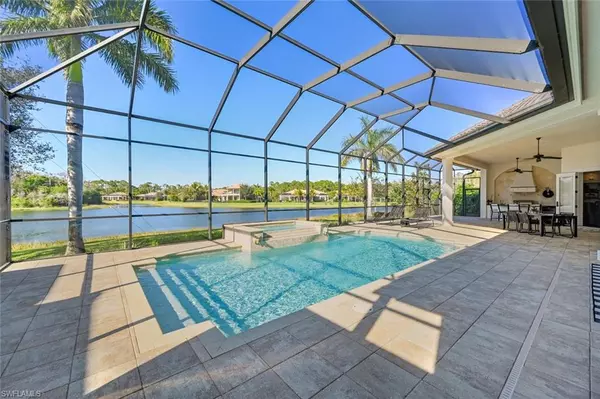$3,950,000
$4,050,000
2.5%For more information regarding the value of a property, please contact us for a free consultation.
4 Beds
5 Baths
3,978 SqFt
SOLD DATE : 04/26/2023
Key Details
Sold Price $3,950,000
Property Type Single Family Home
Sub Type Ranch,Single Family Residence
Listing Status Sold
Purchase Type For Sale
Square Footage 3,978 sqft
Price per Sqft $992
Subdivision Serata
MLS Listing ID 223011969
Sold Date 04/26/23
Style Resale Property
Bedrooms 4
Full Baths 4
Half Baths 1
HOA Fees $17,375
HOA Y/N Yes
Leases Per Year 2
Year Built 2013
Annual Tax Amount $24,755
Tax Year 2021
Lot Size 0.416 Acres
Acres 0.416
Property Sub-Type Ranch,Single Family Residence
Source Naples
Land Area 8114
Property Description
Now offered furnished! Beautifully updated estate home custom built on a premium long lake view home site within the exclusive Mediterra Golf & Beach club. Detached 4th bedroom suite and oversized 4th car garage addition recently built! It's not often that a 4 car garage home within Mediterra is available for sale. It's even more rare to find a 5 bedroom home within the community as this home has 2 dens which one could be converted to a bedroom making the home a 5 bedroom plus office. Travertine floors, impact windows and doors, Thermador kitchen appliances, custom wood cabinetry, stone countertops, and outdoor kitchen are only a few of premium features found throughout the home. Mediterra golf and beach club offers multiple levels of membership. Multi million dollar renovations of the private beach club and sports clubs are expected to begin spring 2023. Buyer to assume CDD.
Location
State FL
County Lee
Area Mediterra
Zoning RPD
Rooms
Bedroom Description Master BR Ground,Master BR Sitting Area,Split Bedrooms
Dining Room Breakfast Bar, Dining - Living, Eat-in Kitchen
Kitchen Gas Available, Island, Walk-In Pantry
Interior
Interior Features Bar, Built-In Cabinets, Closet Cabinets, Coffered Ceiling(s), Foyer, French Doors, Laundry Tub, Pantry, Pull Down Stairs, Smoke Detectors, Tray Ceiling(s), Volume Ceiling, Walk-In Closet(s), Window Coverings, Zero/Corner Door Sliders
Heating Central Electric
Flooring Carpet, Marble, Wood
Equipment Auto Garage Door, Cooktop - Gas, Dishwasher, Disposal, Double Oven, Dryer, Grill - Gas, Microwave, Refrigerator/Icemaker, Security System, Self Cleaning Oven, Smoke Detector, Wall Oven, Washer, Wine Cooler
Furnishings Furnished
Fireplace No
Window Features Window Coverings
Appliance Gas Cooktop, Dishwasher, Disposal, Double Oven, Dryer, Grill - Gas, Microwave, Refrigerator/Icemaker, Self Cleaning Oven, Wall Oven, Washer, Wine Cooler
Heat Source Central Electric
Exterior
Exterior Feature Screened Lanai/Porch, Built In Grill, Outdoor Kitchen, Outdoor Shower
Parking Features Attached
Garage Spaces 4.0
Pool Community, Pool/Spa Combo, Below Ground, Concrete, Custom Upgrades, Gas Heat, Screen Enclosure
Community Features Clubhouse, Park, Pool, Fitness Center, Golf, Putting Green, Restaurant, Sidewalks, Street Lights, Tennis Court(s), Gated
Amenities Available Basketball Court, Beach - Private, Beach Access, Beach Club Available, Bike And Jog Path, Bocce Court, Business Center, Clubhouse, Park, Pool, Community Room, Spa/Hot Tub, Concierge, Fitness Center, Full Service Spa, Golf Course, Internet Access, Pickleball, Play Area, Private Beach Pavilion, Private Membership, Putting Green, Restaurant, Sauna, Sidewalk, Streetlight, Tennis Court(s), Underground Utility
Waterfront Description Lake
View Y/N Yes
View Lake
Roof Type Tile
Street Surface Paved
Porch Patio, Deck
Total Parking Spaces 4
Garage Yes
Private Pool Yes
Building
Lot Description Oversize
Building Description Concrete Block,Stucco, DSL/Cable Available
Story 1
Water Central
Architectural Style Ranch, Single Family
Level or Stories 1
Structure Type Concrete Block,Stucco
New Construction No
Others
Pets Allowed Yes
Senior Community No
Tax ID 01-48-25-B1-02800.0080
Ownership Single Family
Security Features Security System,Smoke Detector(s),Gated Community
Read Less Info
Want to know what your home might be worth? Contact us for a FREE valuation!

Our team is ready to help you sell your home for the highest possible price ASAP

Bought with Amerivest Realty
Get More Information
Mortgage Advisor | License ID: NMLS #2367925







